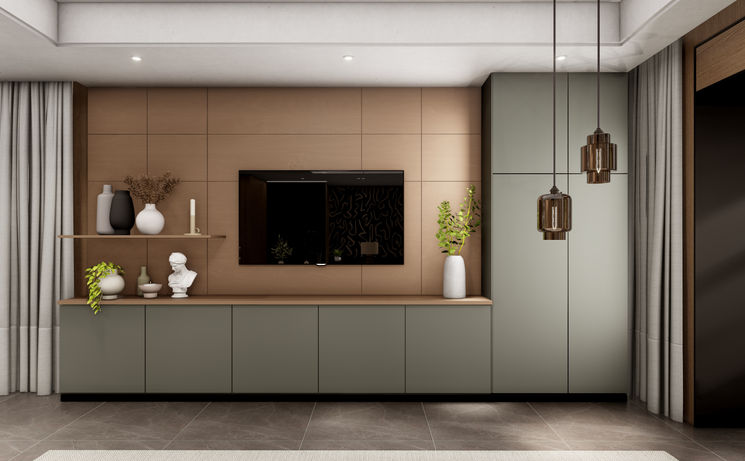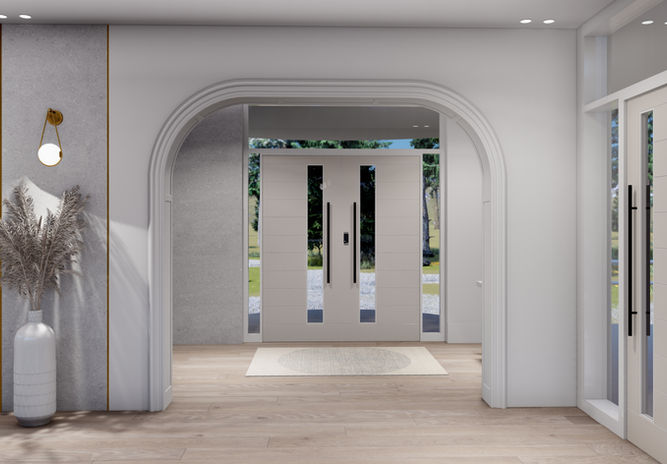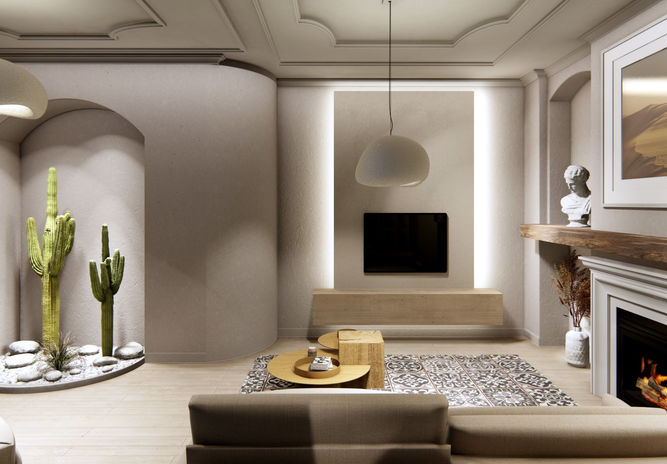PROJECT 01
TWO-STORY APARTMENT
NEW CONSTRUCTION
The distinctive feature of this project is embodied in the organic structure of the staircase, introducing an elegant and unique essence to the space. In this open two-story apartment, the infusion of abundant natural light through expansive windows fosters a seamless connection between the indoor and outdoor environments.
Embracing a predominantly natural palette for materials, a captivating contrast emerges at the entrance with the introduction of checkerboard style tiles. This deliberate choice not only breaks away from the consistent pavement style but also adds a visually striking touch of individuality to the overall design.
PROJECT 02
APARTMENT RENOVATION
IBIZA
This project showcases a captivatingly eclectic style, where semi-neon colors harmonize effortlessly with carefully selected furniture, imparting the perfect touch to this vibrant duplex. The interplay of geometric and organic shapes converges in this space, creating an atmosphere that is both lively and infused with a vintage charm.
The balcony patio, designed as a recreational space, mirrors the dynamic aesthetics of the interior, providing a cohesive and inviting extension to the overall project.
This fusion of elements transforms the environment into a lively and enjoyable colorful living space with a distinctive character.
PROJECT 03
APARTMENT
NEW CONSTRUCTION
BARCELONA
This project boasts a palette inspired by nature’s colors, infusing the space with noticeable earthy tones. Complemented by a thoughtfully designed layout and a contemporary interior balcony, the result is an elegant and engaging setting that exudes a cozy and comfortable atmosphere.
The incorporation of natural colors not only enhances the visual appeal but also contributes to a harmonious and inviting ambiance, making this space an ideal retreat for relaxation and enjoyment.
PROJECT 04
HOUSE
NEW CONSTRUCTION
In this exciting new project, an artfully crafted crescent-shaped main window takes center stage, designed to offer visibility to the breathtaking natural surroundings that envelop the location.
The intentional use of noble materials, such as wood, stone, clay, and natural fibers, not only elevates the aesthetic but also establishes a seamless connection between the interior and the idyllic exterior. Within the main rooms, vibrant murals adorn the walls, infusing each space with a distinctive and unique essence. These artistic touches add a layer of character, transforming the environments into captivating spaces that celebrate both design and nature.
PROJECT 05
APARTMENT RENOVATION
BARCELONA
This project stands out for its intriguing approach, as the room opts for beautifully crafted wood-clad arches instead of traditional doors, elegantly separating the office and the gym spaces.
The overall aesthetics of these rooms showcase a noticeable Japanese influence, blended with a modern-contemporary style. Dark colors dominate the palette, creating a moody, masculine, and daring atmosphere that defines the entire design.
This unique combination of design elements not only reshapes spatial boundaries but also establishes an ambiance that is culturally rich and boldly contemporary, resulting in a truly captivating and distinctive interior.
PROJECT 06
APARTMENT RENOVATION
BARCELONA
This apartment underwent a remarkable transformation with an excellent foundation, featuring high ceilings, charming European-style windows and a prime location atop a classic building in Barcelona. Through thoughtful alterations to materials and an optimized interior layout that enhanced spaciousness without compromising its elegant character and distinctive style, we achieved a seamless integration with the original structure.
Every detail within this space was meticulously considered, resulting in an environment that not only exudes a pleasant atmosphere but also carries a strong visual appeal. The integration of design elements showcases the commitment to creating a space that is not just aesthetically pleasing but also resonates with a distinctive charm.
PROJECT 07
APARTMENT RENOVATION
This small seafront apartment apartment offers a cozy haven for both daily living and delightful vacations. Defined by soothing blue tones and adorned with noble materials, such as natural marble stone for wall coverings and wooden floors, the space exudes an inviting atmosphere. This thoughtfully combination of elements allows the natural light to cascade through the remarkable main window, illuminating the entire area.
Despite its modest size, the fully-equipped kitchen seamlessly harmonizes with the surrounding colors, enhancing the overall aesthetic appeal. A cleverly designed built-in closet at the entrance maximizes the use of available space, ensuring practicality without compromising on style.
Every detail has been carefully considered to create a comfortable and functional living environment, making this small apartment a charming retreat that embraces both convenience and aesthetic pleasure.
PROJECT 08
COURTYARD
RENOVATION
MALLORCA
Embarking on a vibrant revolution of color and style, this renovation draws inspiration from the enchanting Andalusian interior courtyards of southern Spain and the light shades typical of the Balearic Islands. The resulting “patio” exudes a captivating harmony that is truly love-inspiring.
Immersed in a serene atmosphere, the space is adorned with a palette of calming blue, soothing lilac, crisp white, and earthy tones. Enhanced by lush greenery and vibrant flowers, the courtyard transforms into a versatile venue suitable for various events.
This revitalization breathes new life into a previously underutilized space, turning it into a captivating focal point of the house. The newfound charm radiates from every corner, creating an inviting and visually stimulating environment that resonates with the allure
of Southern European aesthetics.
PROJECT 09
HOUSE
NEW CONSTRUCTION
This project establishes a profound connection with the earth, where brown-organic colors and curved shapes dominate nearly every element of the house.
The distinctive feature lies in the living room’s movable wall, crafted from wood and glass plates of identical dimensions that rotate a full 360 degrees through a floor-to-ceiling anchor. The versatility of the movable wall not only introduces a sense of fluidity to the space and enhances the aesthetic appeal but also encourages a harmonious coexistence with the natural surroundings, creating a home that is both visually stunning and intimately connected to the exterior.
PROJECT 10
HOUSE
NEW CONSTRUCTION
MADRID
This project showcases a wealth of meticulous constructive details, creating a space that is not only remarkably comfortable but also exudes elegance and continuity. The incorporation of curved shapes, carefully chosen microcement, high-quality furniture, and thoughtfully selected accessories weaves a narrative of tranquility within the walls. All materials are carefully chosen to be the perfect match between aesthetics. durability and sustainability.
The open layout, accentuated by large windows that invite an abundance of natural light, transforms the living room and kitchen into a welcoming environment. The design of the windows and ceiling not only showcases originality but also fosters a feeling of expansiveness and openness. This choice allows the natural light to cascade throughout, creating an inviting atmosphere that is perfect for leisurely moments of comfort and tranquility.























































































